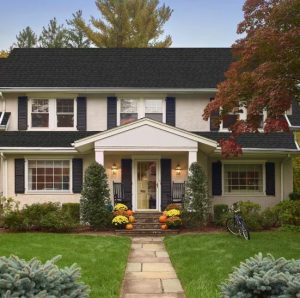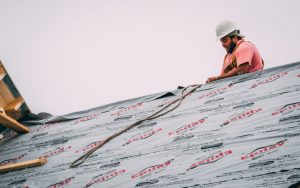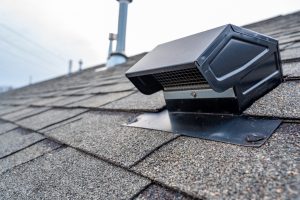
When people think of parts of the roof, they usually think of the shingles and gutters. After all, it is the easiest thing to identify when looking at a house. However, the anatomy of a roof has many parts. Each component plays a key part in making sure your home stays structurally sound. You might be wondering how many parts there are to a roof and what they are. However, instead of listing everything from A to Z, we will go over the most common components of your home’s roof (other than shingles and gutters).
Common Components of the Roof
So, what are the most common elements of your roof? Here is a list of some things that you should be aware of when looking at new roofing or roof repair.
- Roof Ridge is the horizontal lining that runs the length of the roof, meeting where two roof planes meet. This intersection usually creates the highest section of the roof known as the peak. Specialized shingles are made for the roof’s ridges.
- Roof Gable is where two sides of the roof come together. Gable-style roofs have a triangle shape and are rather popular to build
- Ridge Vent is an exhaust vent that runs parallel to the peak, allowing warm, humid air to escape from the attic. The size of the attic will determine how much ventilation you will need.
- Flashing is metal that is installed at joint openings, around the chimney, or in other areas to prevent water infiltration. Most of these flashings are made of galvanized steel.
- Chimney Flashing is a thin and flat material that prevents water from entering the home
- The Hip is the intersection of two roof planes that meet to form a sloping ridge running from the peak to the eave.
- The Roof Deck or Decking is the structural foundation base for the roof system and is usually made of wood or plywood. In addition, it provides a nail bed for roofing materials.
- Underlayment is a layer of synthetic material that provides extra protection put on top of the roof deck (sheathing) but under the shingles. The underlayment is installed directly onto the sheathing. The synthetic layer is a piece of water-resistant material, making it easier to protect against water damage. Various materials are used for the underlayment, such as rubber, felt, or even fiberglass!

- Roof Valley is a V-shaped intersection that forms between two sloping roofs that allow for water run-off. While it does not appear on every roof, it is a very common roof component. They also have their gutter system.
- Dormer is a raised section of the roof that vertically protrudes past the plane of a pitched roof. These components are usually used to make window openings in a roof.
- Fascia or the fascia board runs along the roofline, connecting to the ends of the rafters and trusses. It protects the boards underneath from receiving weather damage. Also, the fascia acts as a support for the gutters as well.
- Trusses are pre-manufactured metal and wood that make up the roof’s frame and support all weighted roof materials like shingles
- Eave is a roof edge that has a portion that overhangs the home’s sidewalls
- Soffits are the material that covers the underside of the roof’s eave. The most common materials used for soffits are wood and aluminum
- Rain Gutters or Gutters are the roof’s greatest defense against moisture issues. Gutters allow you to drain water away from your roof. They are typically attached to the fascia board. They help deal with rain and snow runoff from your roof. The length and material used for your gutters will vary.
- A Skylight is a window installed into the ceiling, making it a roof component. If you are installing a skylight, it will need proper roof flashing to prevent leaks and other problems
- Although you might not think about it, the Attic is an important part of your roof. This space protects your roof from excessive summer heat and winter moisture.
Need to know more? Please contact us and we’ll be happy to answer any questions you may have!

